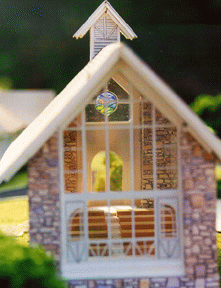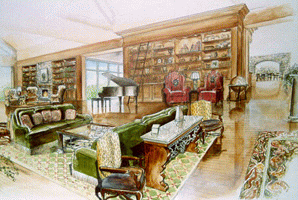|
 |
||||||||||||||||||||
 |
|||||||||||||||||||||
| Top: Detail of resort village model. The Mountain House is to the left and the chapel is seen in the center of the picture. A guest cottage is visible on the right.
Center: View through the transparent "Wedding Chapel" showing interior detail and stonework. Bottom: Interior watercolor rendering of the Mountain House shows the design of the lobby. |
|||||||||||||||||||||
| Home | Next |Contact Us | |||||||||||||||||||||
 |
|||||||||||||||||||||
| Forest Hills Resort, Hiroshima Japan Model Built for Hiroshima Airport Village Model and Interior Renderings Created for Presentation of Resort Complex The communication of a complex resort project called for a visualization strategy utilizing models and renderings. The model shown here was built on a lightweight foam base and was shipped to Hiroshima for the presentation. Due to deadline considerations, this involved working closely with the design team to create an accurate representation of the project. The artistic rendering of a building is very important to the Japanese. The 'unfolding' of the design is a significant part of the process. Details in the model relate building and landscape design to the way the Japanese view public places. The entrance has a special significance. The model team literally joined the design team and the final assembly of the model took place on-site at the architect's office. Some interesting issues that came up in this project included the communication of stonework design. There is not much use of stone in Japanese architecture as it has militaristic associations (fortress design) from the past. One of our missions was to show our clients a distinctly American approach to the art of stone masonry which hopefully would emphasize it's artfulness rather than it's hard image from the past. Mr. Kirchman created a stonework pattern in watercolor that was then copied to scale and applied to the model surfaces. The model was originally designed to communicate the exterior design, but as the design developed it became clear that some "transparency" was necessary to communicate interior conditions. This was particularly true of the wedding chapel, which had a lot of glass and was open to nature on all sides. Interior renderings were prepared to complete the presentation. The Kirchman Studio builds realistic models such as the one shown above as well as basswood models. We can tailor a presentation strategy to fit your project requirements. |
|||||||||||||||||||||